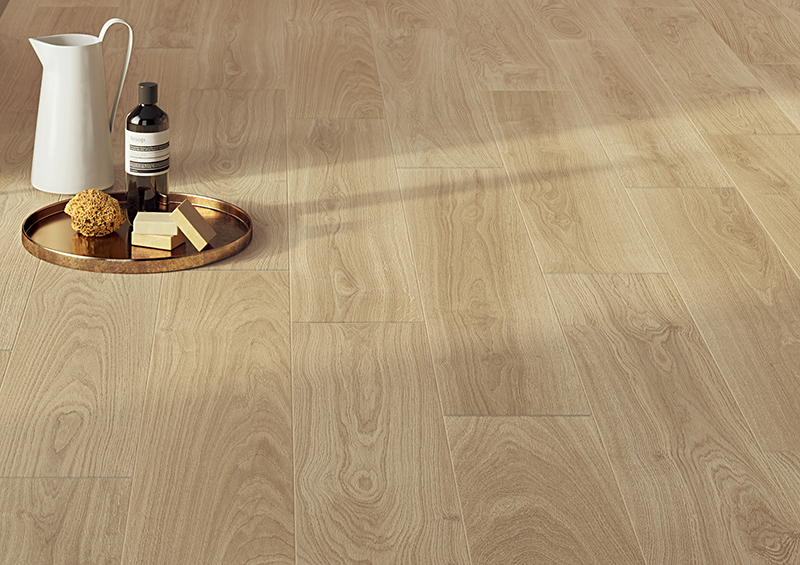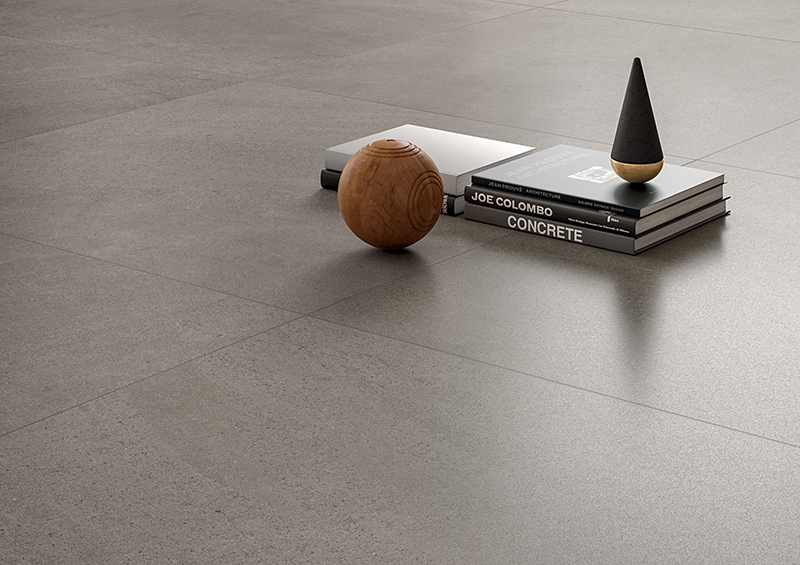Effect

Blustyle

Search
Blustyle
On the hill of Montevecchia, in Alta Brianza north of Milan, a former nineteenth-century agricultural building has been renovated in its look and intended use. The project, curated by the A25 architetti studio, saw the transformation of a space with three adjoining rooms into a housing unit thanks to the use of ceramic floors that have redefined the spaces, while maintaining the original identity.
The design choices were dictated by the territory and the surrounding rural landscape and the materials chosen, such as stone and wood, strongly enhance this connection.
For the floors of the ground floor, which houses the entrance, the kitchen and in a slightly higher portion the living room, the Yosemite collection was used in the Rock variant, a stone-effect series that gathers together a careful selection of limestone slabs that carry imprinted in the mineral element a deep naturalness, through its most beautiful shades and veins. The finishes and the large 90×90cm format further accentuate its appeal and predisposition towards a modern and versatile conception of space.
A project, therefore, fully enhanced in material and space, which has transformed an old building used as a work space into a contemporary home with a distinctive and elegant personality.


